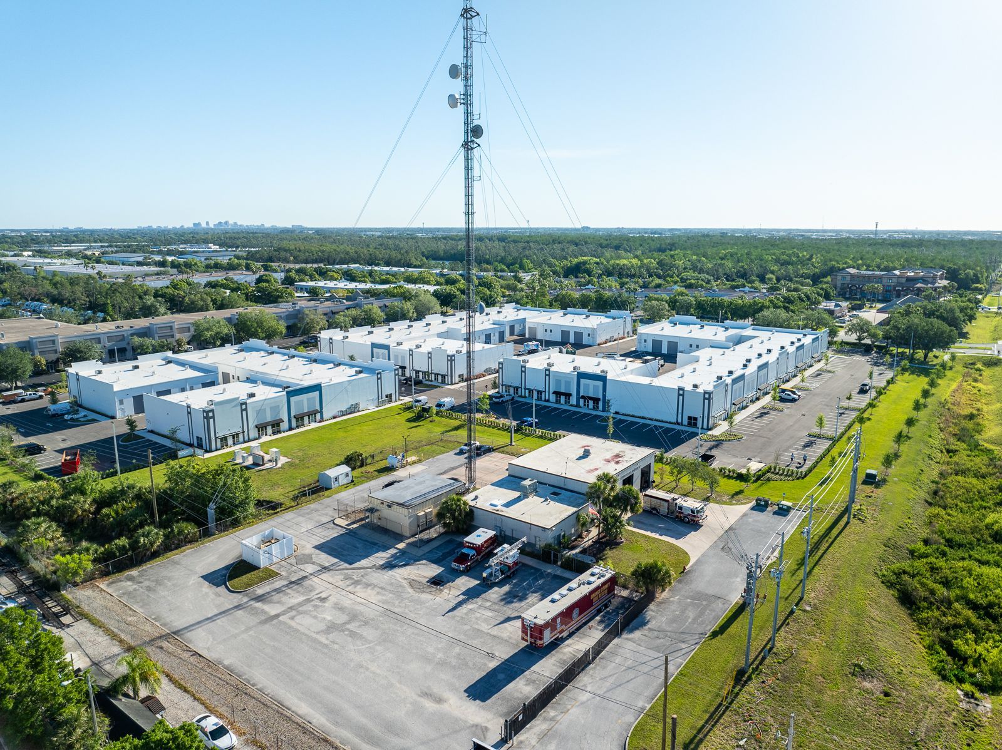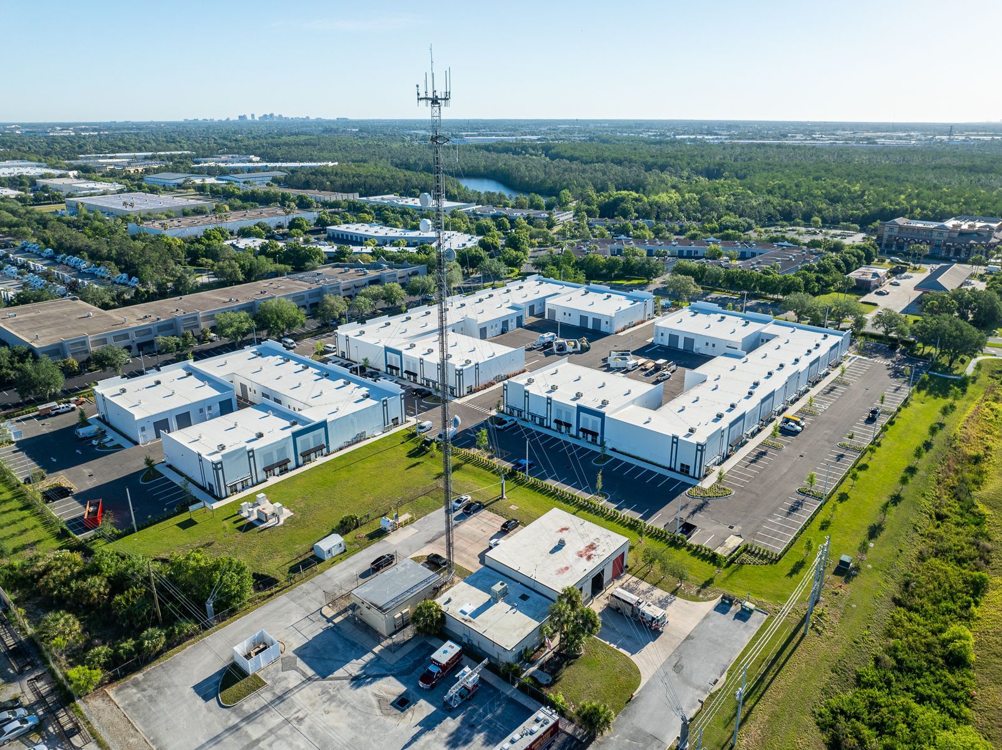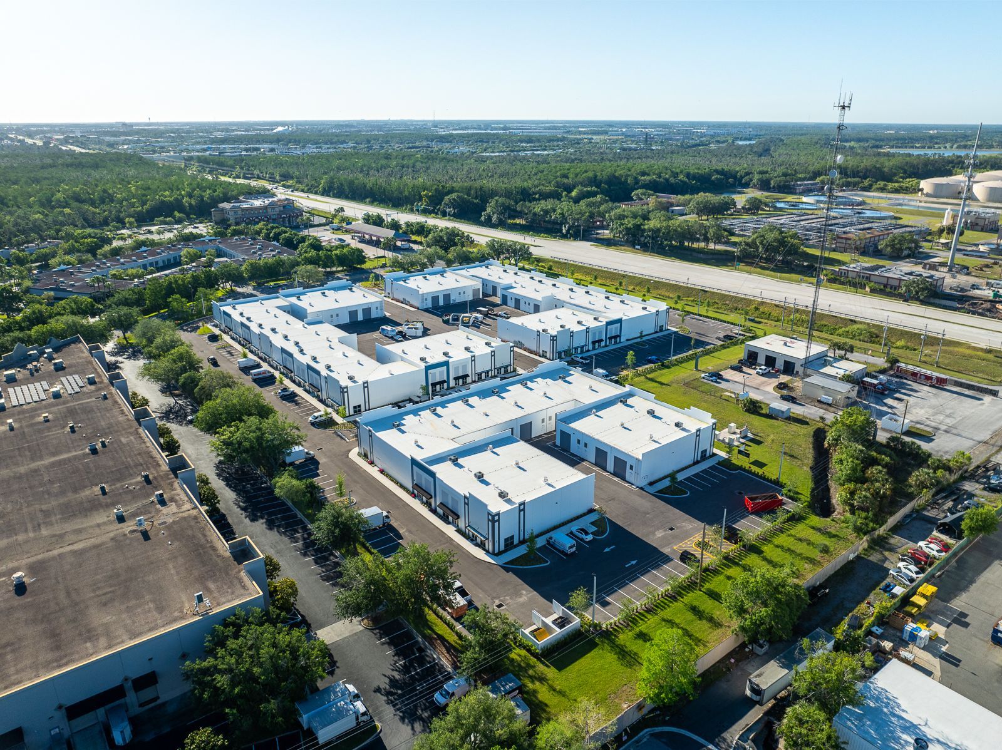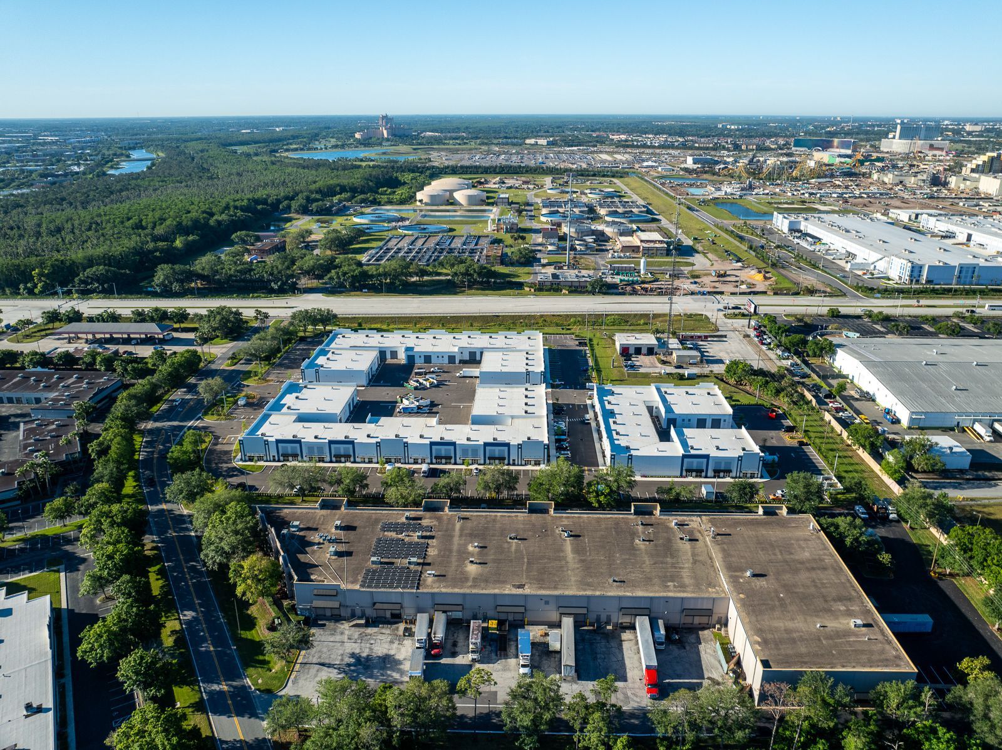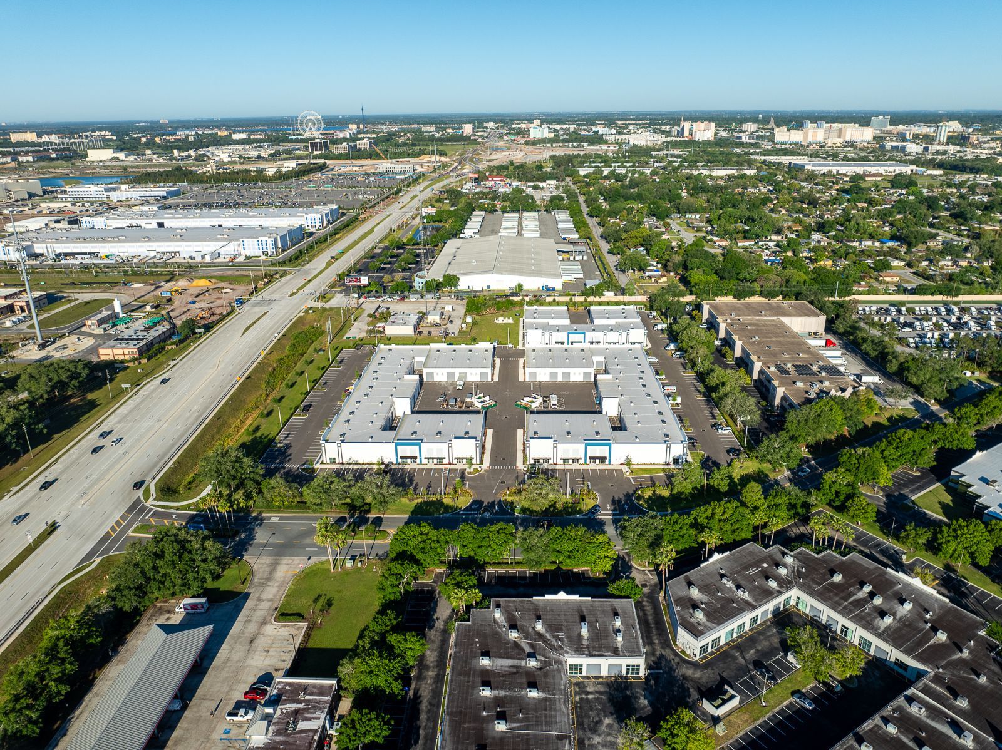Flex Office/Warehouse Development – Orlando, FL
Facility Opening Date: SUMMER 2024
This industrial project features multiple office/warehouse flex buildings, involving the maximization of building area through an efficient site layout. Z Development Services secured the contract for this project by envisioning a site layout and building yield that exceeded the project goals, as established by the developer. The project was then designed and permitted through a total of six government agencies.
The site design required balancing program goals with engineering design challenges, including significant utility conflicts, wetland areas, and complex drainage infrastructure. Our team also designed and permitted a sanitary sewer pump station for the project, coordinating the startup and permit certification to ensure the project was delivered on time, with the necessary utility systems cleared for use. Through detailed code research, careful collaboration, and responsive construction support, we delivered this flex office/warehouse facility for our client within the established timeline and project budget.
Civil Engineering Consulting Services Provided:
Due Diligence
Our team conducted detailed code research and feasibility studies to confirm development potential and meet the client’s programmatic goals. Surveys, wetland studies, environmental phase one, and geotechnical investigations were coordinated to establish site conditions. The zoning regulations, as well as the utility and stormwater constraints, were analyzed to guide the efficient site layout that surpassed the developer’s expectations.
Construction Drawings and Permitting
Comprehensive construction documents were prepared, including demolition, grading, utilities, and stormwater management as well as the necessary details and specifications. A pump station design was also included in the overall design package for the project. Significant utility conflicts required creative engineering solutions, and permitting involved coordination with six separate government agencies to secure all necessary approvals.
Construction Administration
We supported the project throughout construction by reviewing contractor pay applications, shop drawing review and approval, and RFI responses. Multiple field visits were made to resolve utility conflicts and coordinate directly with the contractor and development team.
Close Out
At project completion, we reviewed as-built drawings for compliance with design criteria and coordinated with the contractor to secure final certifications and permit closeout. The project closeout involved a lengthy and complex clearance process for the water and wastewater systems, due to the involvement of a government agency. We also provided the closeout documents required by the City, Florida Department of Transportation, and the Water Management District.



