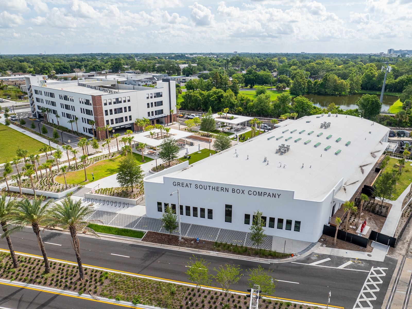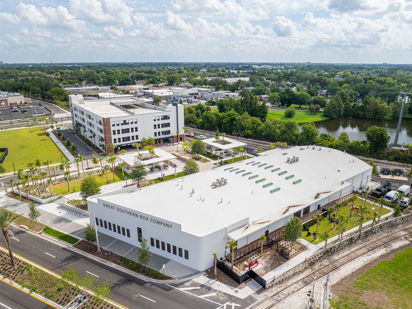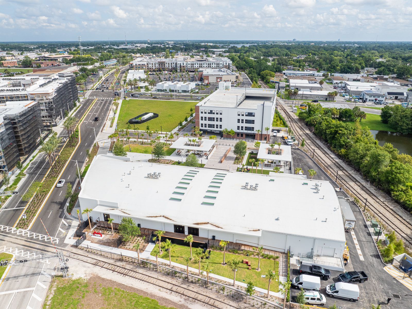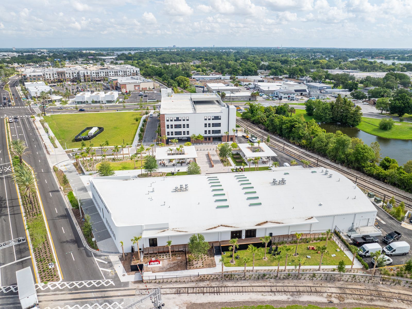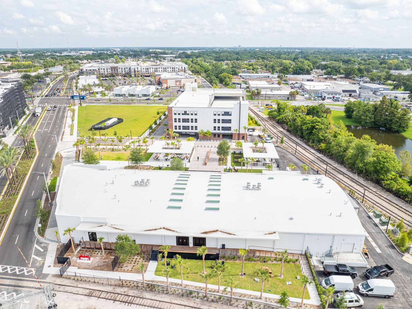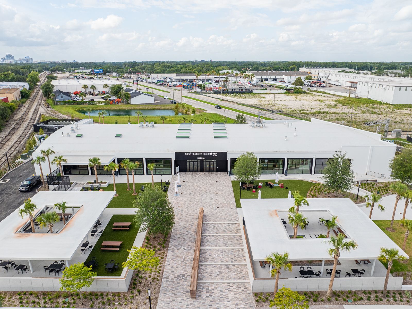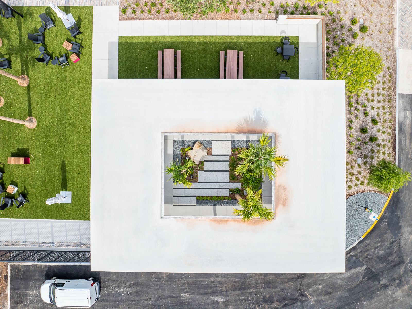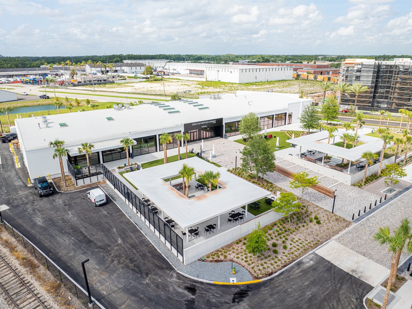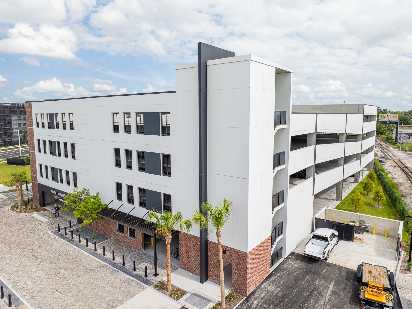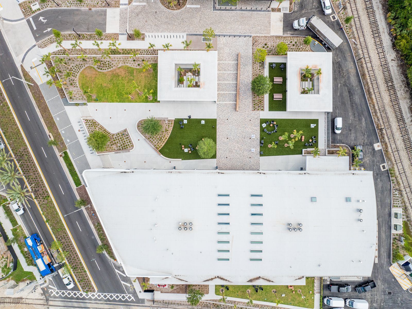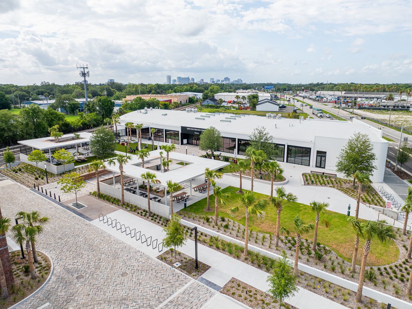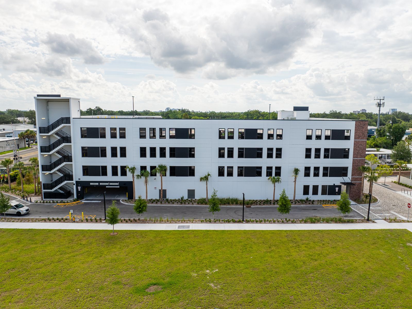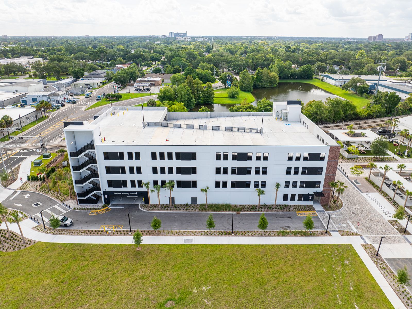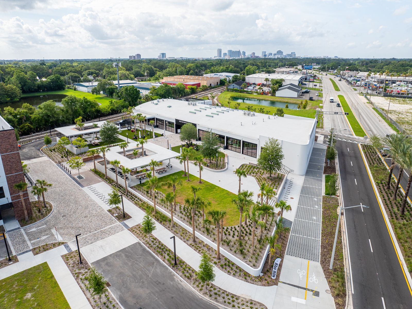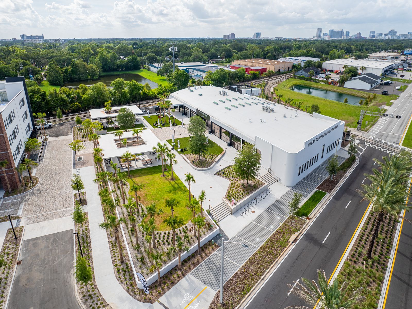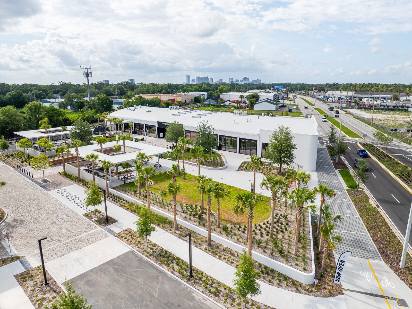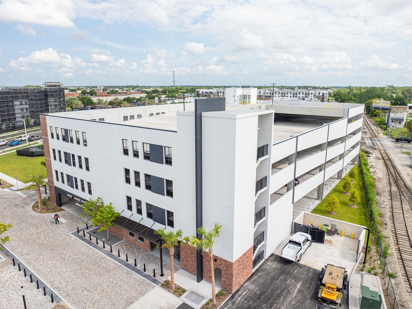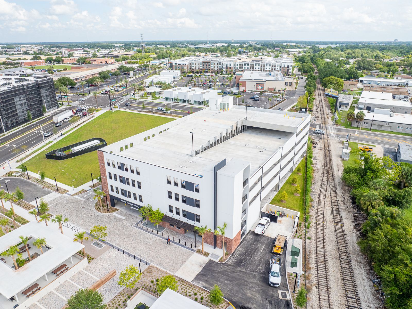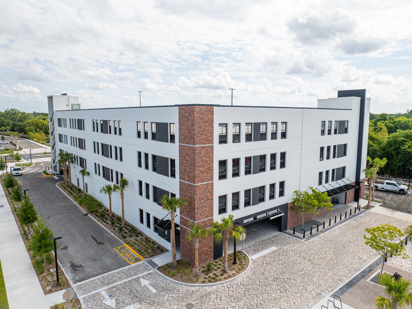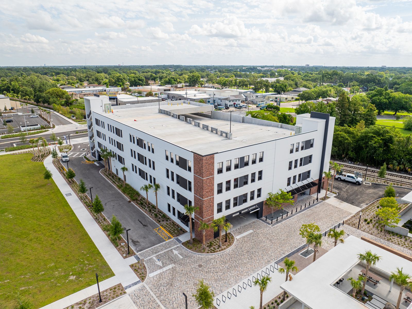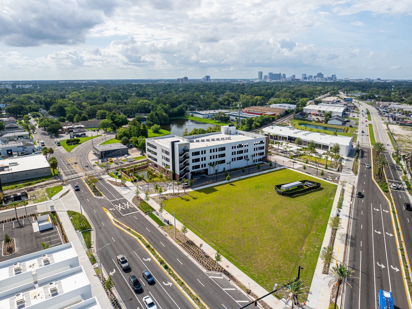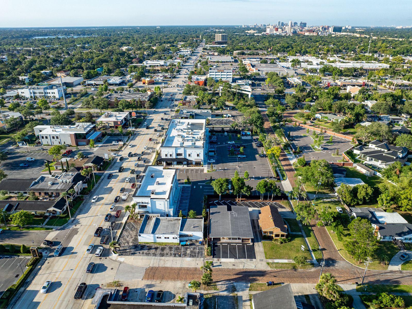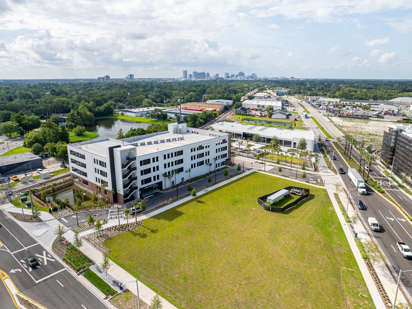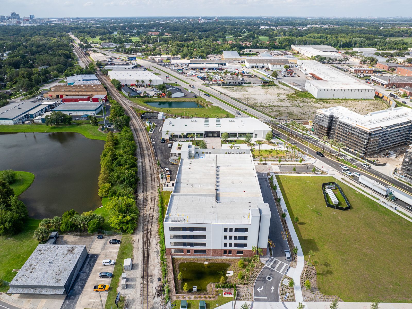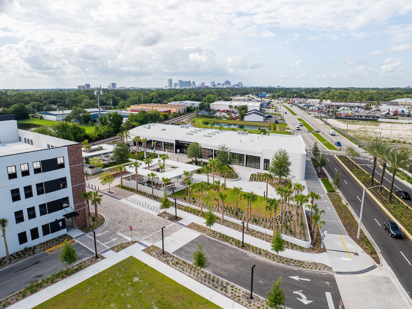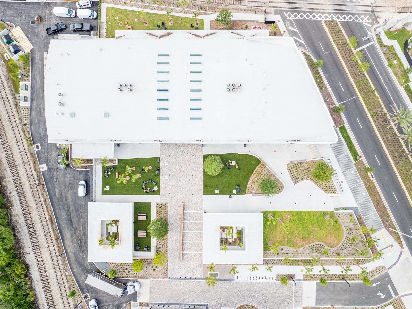Southern Box Food Hall @ The Packing District-Orlando, FL
Facility Opening Date: SUMMER 2024
This redevelopment project was part of a larger master planned project known as the Packing District, located within the City of Orlando. The Packing District is the historic center of the Central Florida Citrus Industry. The Great Southern Box Company provided the boxes used to ship Oranges all over the Country. The client tasked the team with the adaptive re-use of this building, and our role was to deliver full-service civil engineering support from due diligence through closeout, helping transform the building and site into a signature component of the Packing District.
The project required coordination with city staff through their Master Plan process, balancing design vision with regulatory requirements. Our team’s collaboration throughout the design process with the landscape and hardscape designers helped shape an award-winning final product. Throughout the construction phase, we provided detailed oversight, including pay application reviews, shop drawing coordination, RFI responses, and regular field visits, ensuring the project progressed smoothly to completion and certification.
Civil Engineering Consulting Services Provided:
Due Diligence
Our team conducted extensive due diligence research, developed conceptual site plans, and coordinated with the City of Orlando and the Florida Department of Transportation during the pre-application stage. We also assisted in securing critical studies and reports, including the ALTA survey, geotechnical investigation, and environmental phase one report to confirm project viability, before advancing to design.
Entitlements
The development required approval through a Master Plan process, as required by the City of Orlando. This included detailed coordination with city staff to ensure the project’s layout, architecture, and landscape elements met the requirements of the district’s overall vision and regulatory framework. This stage of the project culminated with a public hearing before the City Council, where our team represented the project.
Construction Drawings and Permitting
Our design team prepared comprehensive construction documents, including site layout, grading, drainage and stormwater design, utilities, and detailed construction specifications. Close collaboration with the project’s landscape and hardscape design firm was critical in shaping the project into an award-winning design. Permitting was managed across multiple agencies, with our government relations team overseeing applications, submittals, and follow-ups throughout the approval process.
Construction Administration
We maintained close involvement throughout the construction process, reviewing contractor pay applications, providing shop drawing reviews, and responding to contractor RFIs. Multiple field visits and direct coordination with the general contractor ensured oversight of construction progress and resolution of design-related challenges. We also coordinated with the local electrical provider to initiate the new service connections for the site.
Close Out
Upon completion of construction, we conducted a final inspection, reviewed the as-built drawings for conformance, and prepared the record drawings. Our team finalized all agency certifications and coordinated permit closures, ensuring the project was delivered in full compliance and ready for occupancy.



